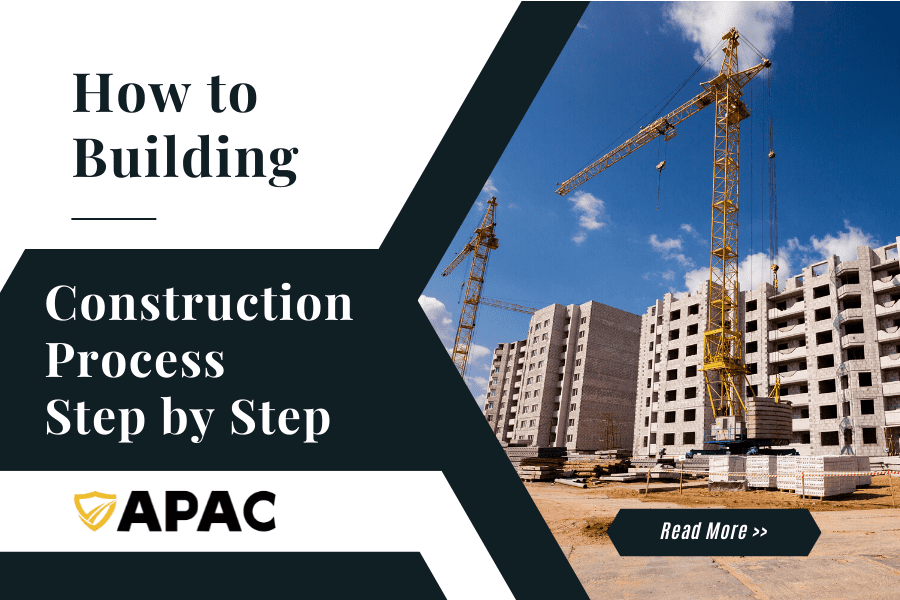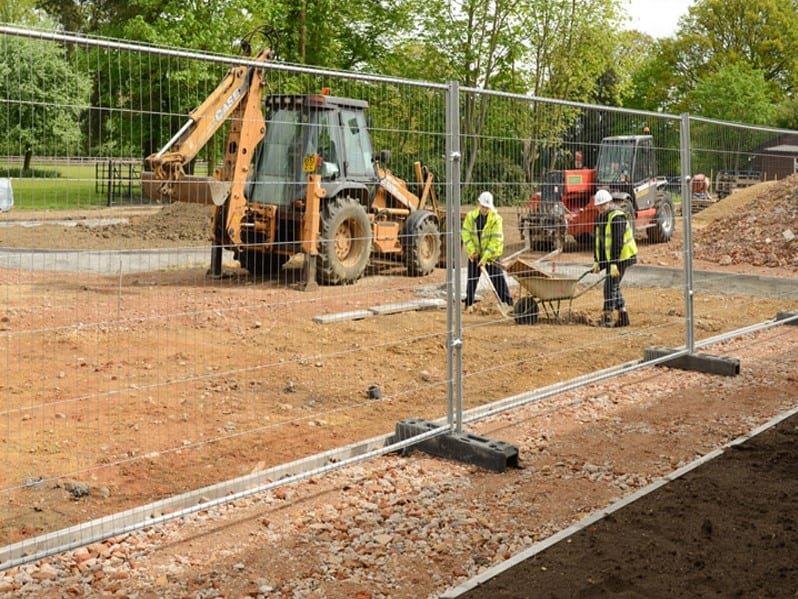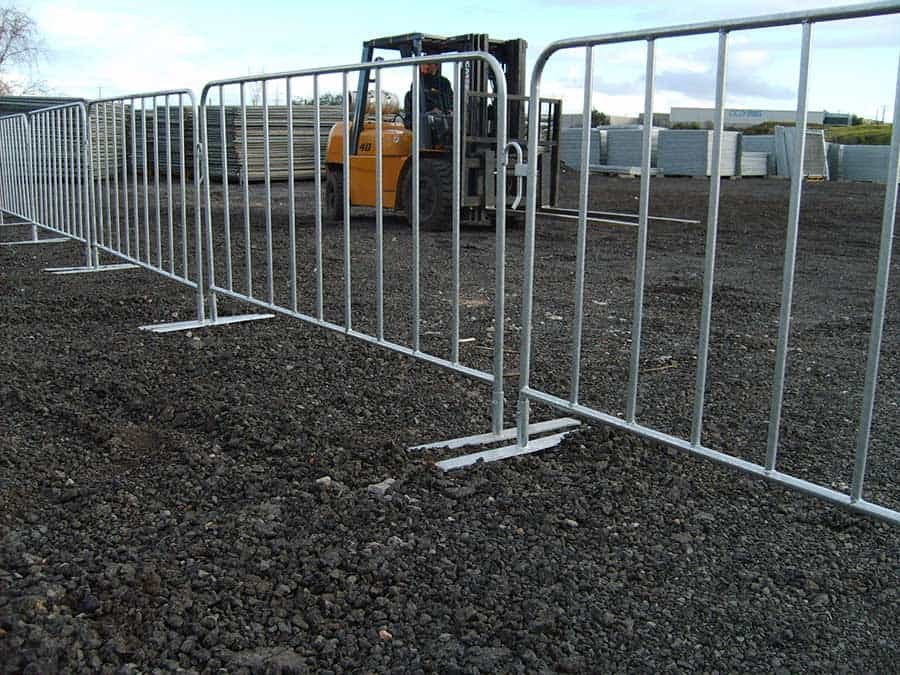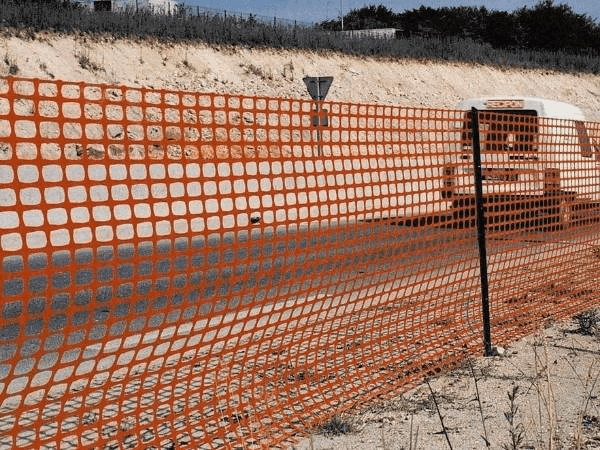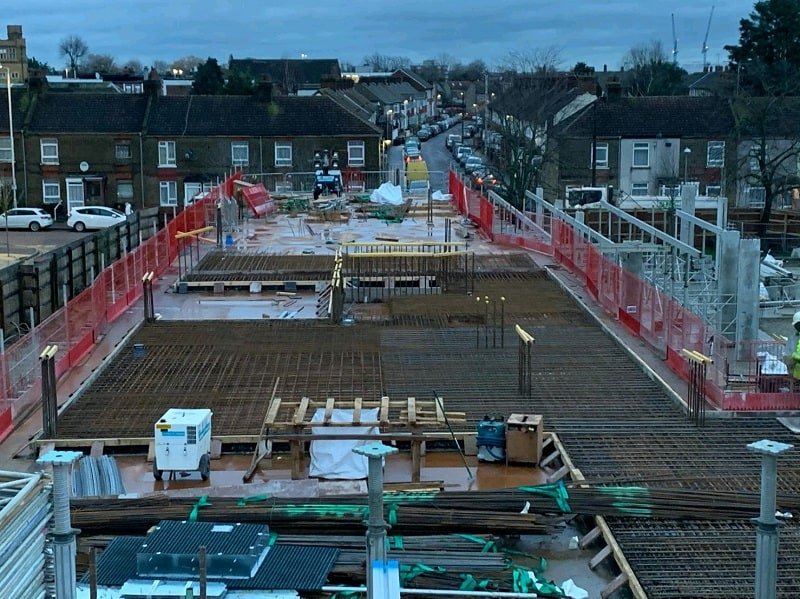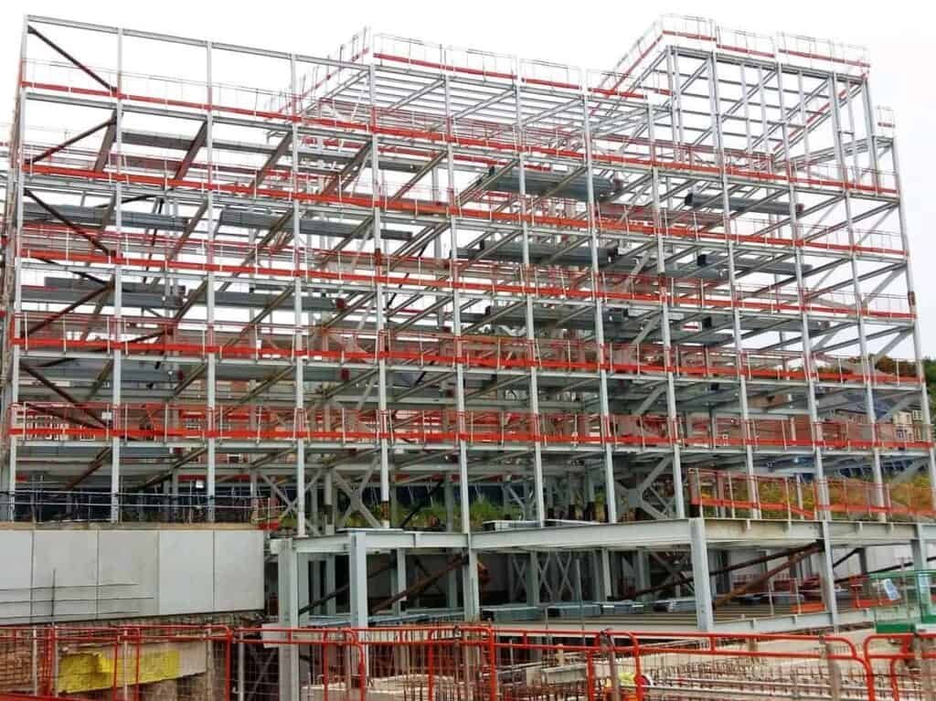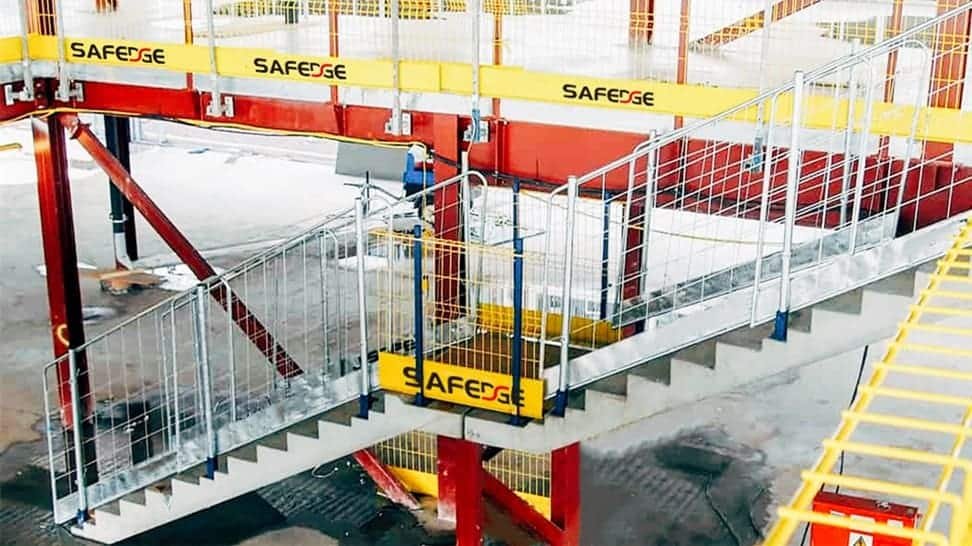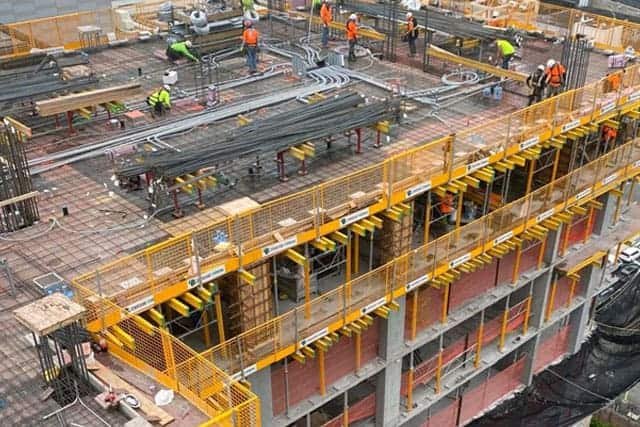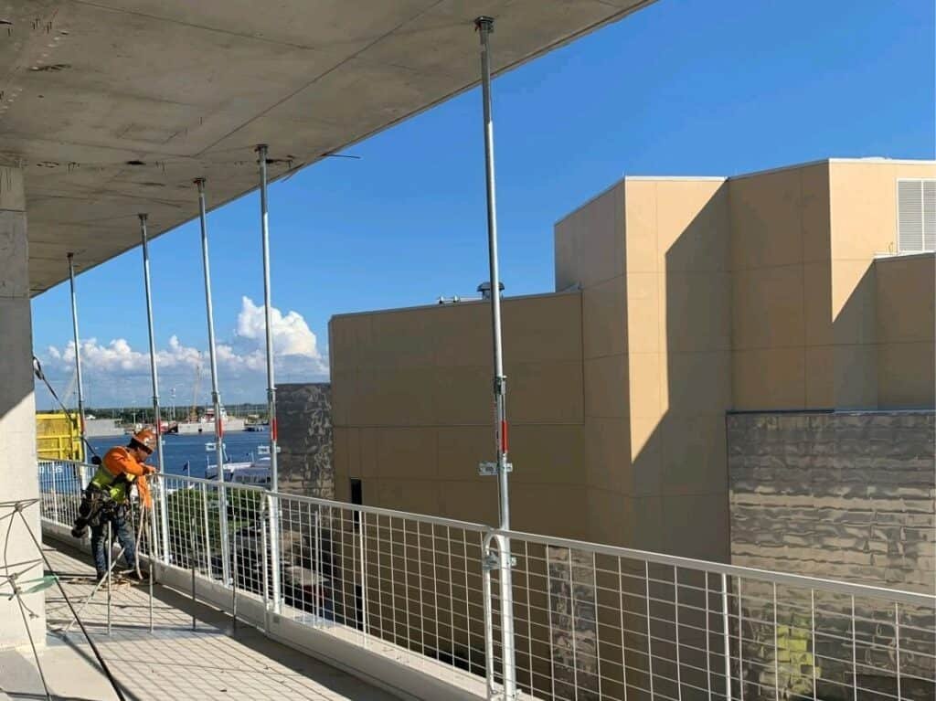INTRODUCTION
Construction of the building process from the beginning to the end is complex as a significant amount of effort and investment are required in this long process. Building construction also requires significant time and mind-numbing work, resulting in a permanent asset for us. However, you need to take care of a few important things while following the proper process.
Skilled workers do the building of residential areas because it is a very routine task. If you have no idea about the whole construction procedure, then this guide is for you. Just keep reading till the end.
The process of building construction should be dealt with care and taken step by step. Before constructing essential aspects of the building, construction should be noted, such as utility, the purpose of construction, demand for work, etc.
The planning phase is started as a building’s construction decision is taken. The process of building construction from beginning to end is given below.
A. Pre-Construction Steps (Phase-I)
1. To Acquire Land or Plot
Acquiring land or a plot is the most crucial step in building construction. The best location should be selected for the building to be constructed. When selecting land, check if it has all the desirable facilities nearby. There should not be any land-related issues.
You should check the required land properly and collect all the necessary data before buying the plot. You can collect the data about the land either from real estate agents or by researching on the internet.
2. To Seek Technical Help(Engineering and Design)
After selecting the plot, you should hire a professional architect to create plans for the building. The architect prepares the building plan per requirement, number of apartments, and shops based on your budget and requirements. It would help if you took the advice of an architect.
The architect also consults with a structural engineer on the number of bars used, the number of pillars or columns used, gravel size, etc.

3. Set A Realistic Budget
The construction of buildings requires a considerable amount of budget and materials. After the architect and structural engineer have been completed, these building details go to the building estimator.
The building estimator estimates the material quantity of the building, and the quantities of different other items used in the construction of the building, and then prepare a sheet that shows the detailed cost of the building.
If there are any financial issues, we need to seek approval for a loan, or there will be a crunch case situation.
4. Permission from Authorities
Once your project is ready for execution, you must get permission from higher authorities. These are the list of documents you should have before applying for permission.
- Survey of the land
- Report of the soil test on the land
- Documents of the lands
- Architecture/designs
- Structural Report
- Certificate of the architect
5. Approach a Builder
Selecting a contractor for construction is a challenging task as it is a significant factor in building construction quantity and time taken for the whole project. It would help if you investigated the contractor before signing the contract. Ensure all work-related details about the construction are written on the contract.
Contract documents must have layout and work details, payment methods, costs of items, time to do a project, etc. Contract conditions should be thoroughly read before awarding a contract.
B. Building Construction Step (Phase-II)
1. Site Preparation or Leveling
You must ensure that your construction site is properly cleaned before any construction practices occur. The cleaning process included leveling of ground area, removal of debris, and roots of trees.
In this process, you may use temporary fences, pedestrian barriers, temporary chain link fences, or orange construction fences to remind people that this is under construction and ensure that no pedestrians will walk randomly on the construction site.
2. Excavation and PCC (Plain cement concrete)
Before construction begins, the foundation of the building is excavated with the help of an excavating machine. Some of them are
- Excavator
- Dozers
- Mini excavators
After the process of excavation is done, PCC (Plain Cement Concrete) is laid on the ground before placing the reinforcement for the foundation.
In the process of pouring cement, some construction sites are surrounded by edge protection products to prevent people from entering the construction area or having accidents.
3. Foundation
The lowest part of the structure that is in contact with strata of soil on which the building is supported is called the foundation. A foundation must be strong as the load of the whole building is transferred to it.
After PCC has taken place, foundation reinforcement work has begun. You should check the concrete foundation’s bottom level. If there is some space, it should be filled with earth.
Similarly, for safety reasons, edge protection products are used in the process of building the foundation. The most common is TG Bolt Down Edge Protection System.
4. Plinth Beam and Slab
When foundation work is finished, ground beam formwork is started and poured with concrete. After the plinth beam process, then masonry work takes place, which is over the plinth beam.
5. Superstructure – Column
It is a structure usually found on the plinth level of your building. It is interesting to note that the essential components of the superstructure are the beam and column. You have to build the columns to a slab level. After that, you have to build the frame for further construction work.
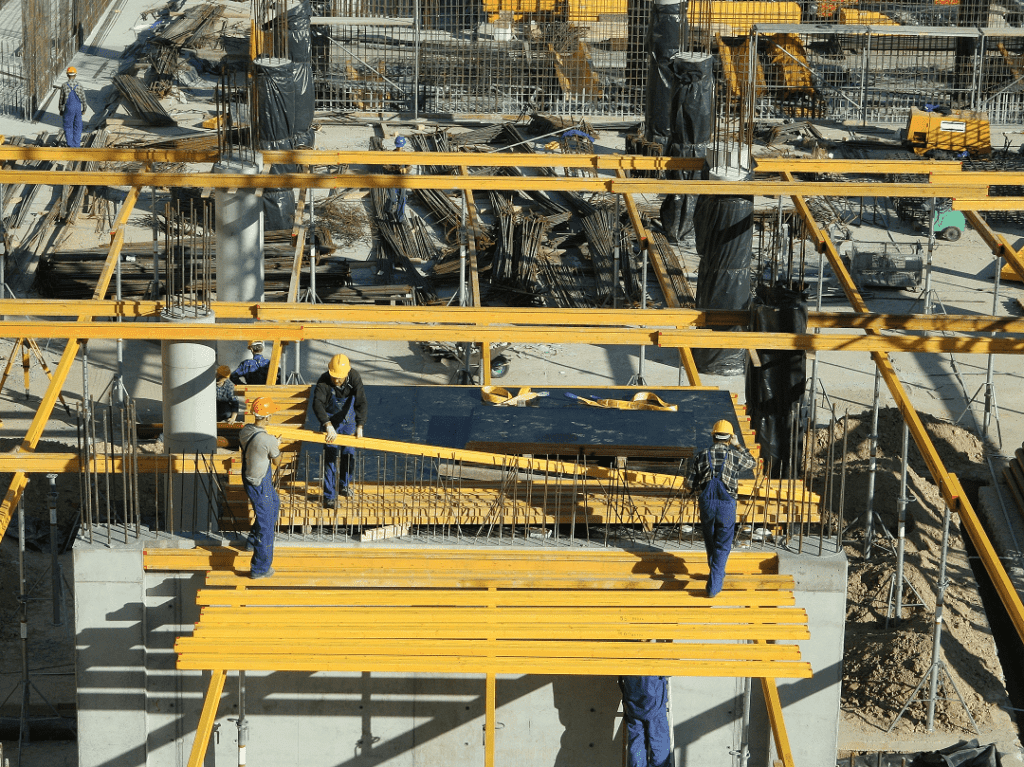
Generally, workers will use H20 beams with shoring posts. I-beam is an important part of the internationally recognized construction formwork system. It has the characteristics of lightweight, high strength, good linearity, resistance to deformation, surface resistance to water, acid, alkali, etc. It can be used all year round for a fee.
6. Brick Masonry Work
As mentioned earlier, you must construct the column and beam; starting masonry work after them is essential. You can start the masonry work with different types of materials. These materials can be fly ash bricks, concrete blocks, etc. However, you have to choose the material according to the drawing of your building.
Cement mortar mix is utilized for masonry work. This mixture includes sand and cement. You have to set the gaps for the doors during this process carefully. It also includes setting the gaps for windows.
In this step, workers work on scaffolding at increasing heights, and it is important to equip them with safety products, such as personal fall protection, safety nets, etc.
7. The Lintel Over Door Window Gaps
You have to construct the lintel over the windows and doors. The purpose of this process is to support masonry work and distribute the load. After this is done, you must move forward with the subsequent masonry work.
8. Floor Slab or Roof Structure
Formwork is used to construct the slab resting on the column and beam. Slab reinforcement has taken place over the formwork.
In the process of building upwards, there is usually the risk of falling, in order to avoid this situation, the regular construction site will use a steel edge protection system, stair edge protection system, formwork edge protection system, or compression post edge protection systems. Some of the equipment to safely execute the process of the roof structure are:
9. Door Window Framing and Fixations
After the roof structure has been built, the window frames are fixed where they are needed according to the building plan.
10. Electrical and Plumbing
The electrical and plumbing are not visible because they are inside the building walls and slabs, and a clean finish is done on the building. Pipes end and the main points are left out, so they can be finished if they want some advancement in electric fitting and plumbing or if there are some seepage issues.
11. Exterior Finishing
After all, this work has been completed. Plastering the wall and finishing work has started. Waterproofing is required to prevent any rising dampness in the walls. External cladding is also applied as it acts as an additional protective layer and also maximizes the beauty.
12. Terrace and Roof Finishing
Waterproofing is done on the terrace and on the roof to prevent any leakage on the slab. Leakage is usually rainwater or water from pipes. For the safety of weathering effects, terrazzo tiling is done to prevent any leakage.
13. Internal Finishing
After all this work has been completed, internal finishing is required, which includes plastering of internal walls. Floors are covered with tiles, chips, etc. after plaster walls are painted according to the owner’s choice.
14. Woodwork and Fixture Fittings
If all the steps above are completed, the construction work of the building is completed. After this, construction woodwork and fixture fitting work are started in woodwork furniture is put into for e.g sofa, beds, etc in the building and in fixture fittings, including switchboard, electrical fitting and plumbing work in the washrooms and kitchen area are completed.

15. Painting Work
Paint plays a vital role in ensuring the longevity of our house. Colors can be added to the house according to the environment in which we feel most at ease. In addition to making a house beautiful, paint protects it from stains and dirt, extending its life.
There are many types of paint that protect our houses from sunlight, rain, dirt, etc.
Good paint increases the life of the building from 5 to 10 years.
16. House Decoration
In the end, house decoration occurs, which makes your home feel like your own fantasy home, with the things you like and how you like them. For example, types of chairs, types of cupboards, pictures on the wall, etc. For this purpose, you should hire an expert house designer to design it in the best possible way.
Conclusion
Building construction is a challenging and time-consuming task but can be done quickly if handled by the right equipment and staff. You have to ensure you are partnering with the right workers and manufacturers. Don’t forget to conduct proper research before choosing these factors for your construction work.
If you are looking for high-quality construction equipment for your building, don’t forget to contact us now.


